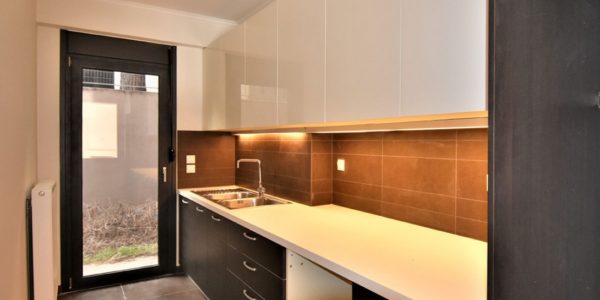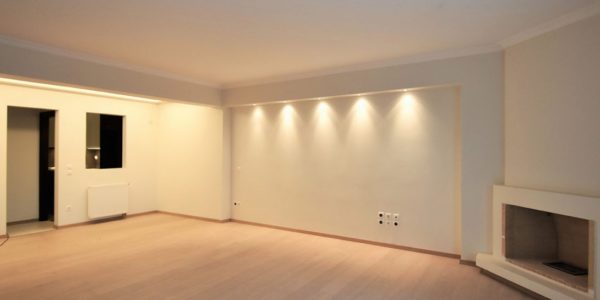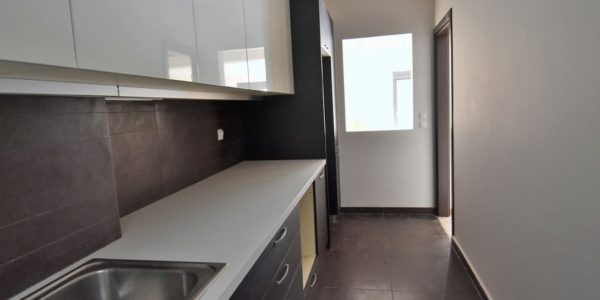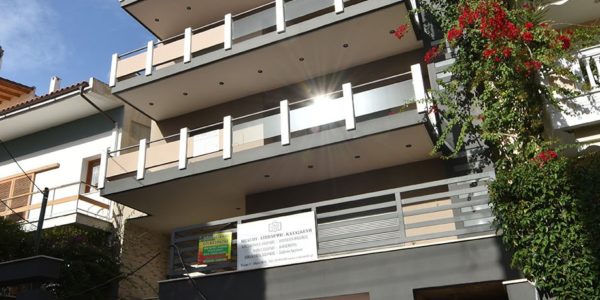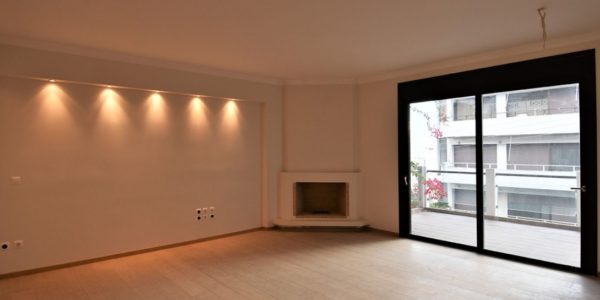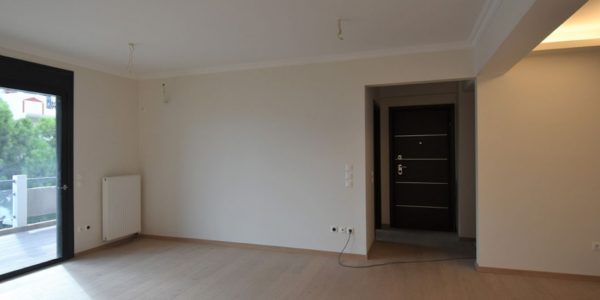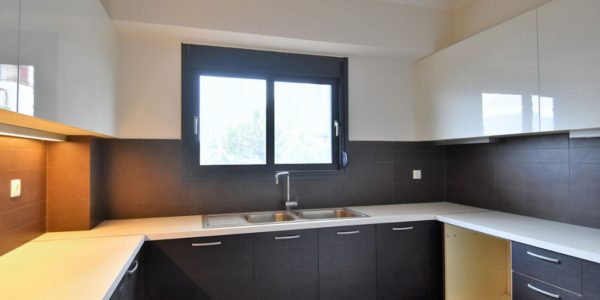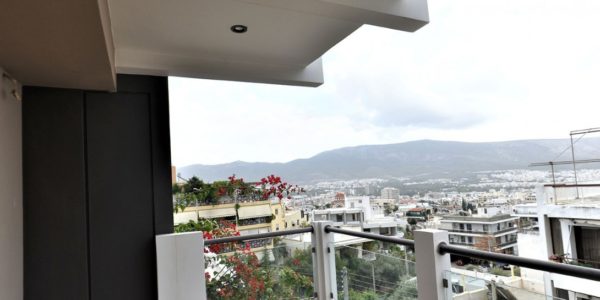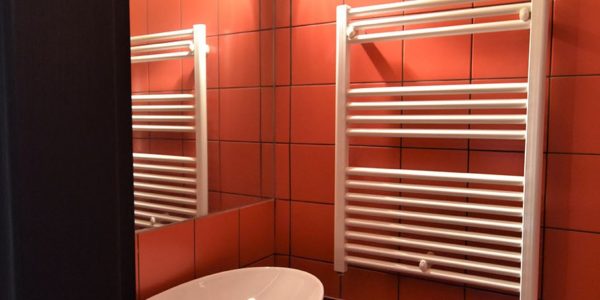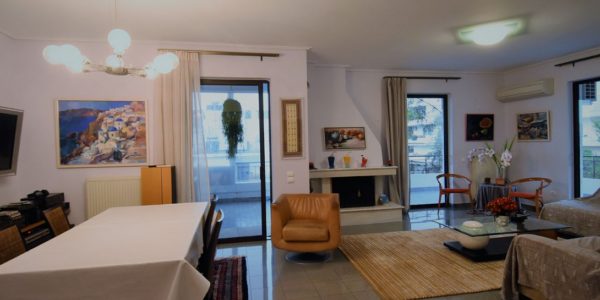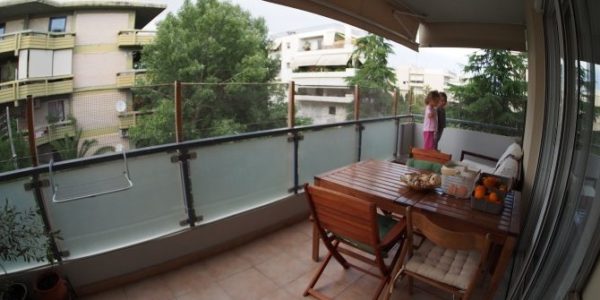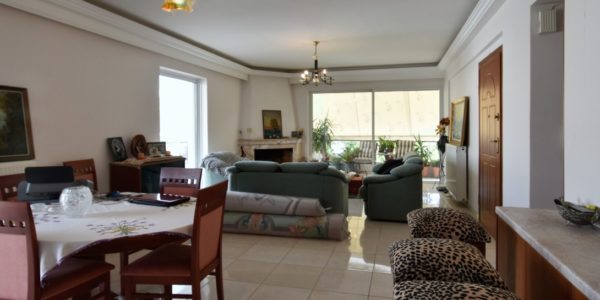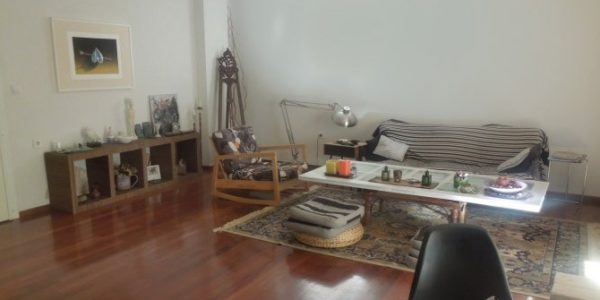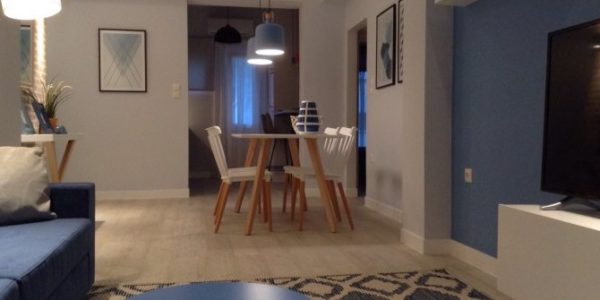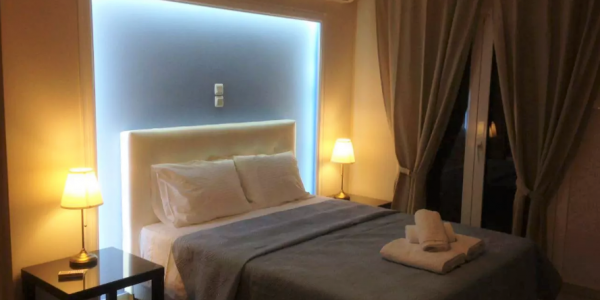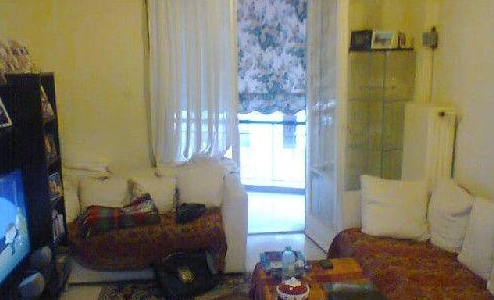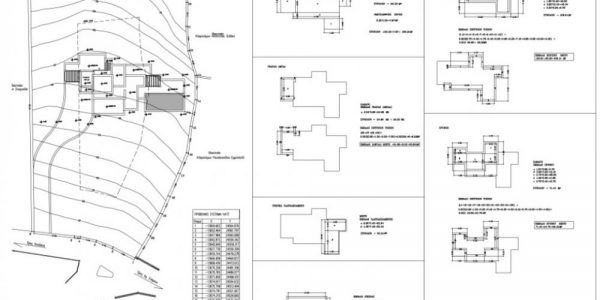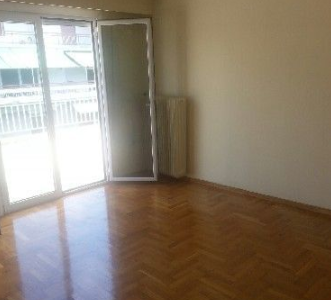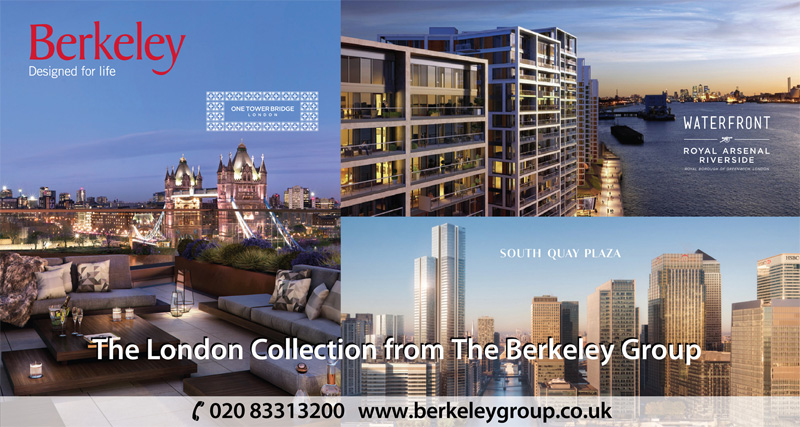NEW BUILDING CONSISTED OF FOUR FLOORS – SINGLE APARTMENTS ON EACH LEVEL – Luxury and Spacious Apartments for Sale
Location:
1. View to Ymitos mountain.
2. The street is, practically, cull de sac, so that the traffic noise is limited to the minimum.
3. Within a radius of 150 m there are Super Market, Drug Store (pharmacy), Fruit Market, Confectionary etc.
4. At a distance of 80 m there is the Attica Grove with its beautiful installations promenades etc.
5. At a distance of 100 m there are the bus stops of the lines 651 (Psyhiko-Panormou) and 036 (Katehaki-Panormou- Galatsi-Kypseli). At a distance of 120 m there is the bus stop 140 (Polygono-Glyfada) and at a distance of 300 m there is the bus stop 224 (Kessariani- Kolonaki-Polygono).
NEWLY BUILT 4 STOREY BLOCK OF SINGLE APARTMENTS PER LEVEL
Nea Filothei -7th municipal department of Athens – Greece.
General description of the Elevated Ground Floor (2.90m above pavement)
1. Apartment area : 105.38 m2.
2. Front private garden of 18 m2
3. Back yard of 27 m2
4. Store room in the basement of 4.20 m2.
5. Parking place in the basement, of 10.13 m2.
6. Analogy of ownership in common spaces : 37.78 m2.
7. Analogy of ownership on the plot : 203/1000.
The apartment includes the following spaces:
Living and Dining room with fireplace.
Separate kitchen with “passo” looking to the dining space.
Two (2) main bedrooms.
One (1) smaller bed room or office.
Two (2) bath rooms (one with bath and one with shower).
The floors of the living spaces and the bed rooms are made of oak.
Also, the apartment disposes the following :
1. Independent (autonomous) heating of spaces and water with private 200 lt boiler (fuel and/or electric function).
2. Safety entrance door.
3. Air conditioning cabling in the living spaces and bed rooms.
4. Alarm cabling in all spaces.
5. Sound system cabling.
General description of the 1ST floor
1. Apartment area : 114 m2
2. Store room in the basement of 4.20 m2.
3. Analogy of ownership in common spaces : 43.56 m2.
4. Analogy of ownership on the plot : 253/1000.
5. Parking place, in the basement, of 10.12 m2.
The apartment includes the following spaces:
Hall.
Living and Dining room wit fireplace.
Separate kitchen..
WC and visitors cloak-cupboard.
Three (3) main bed rooms.
Two (2) bath rooms. The one of them serves privately the master’s bed room in relation to a walk-in wardrobe with extended mirrors. The second one serves the other two bed rooms.
Cupboard for linen in relation to the washing machine place. The floors of the living spaces and the bed rooms are made of oak.
Also, the apartment disposes the following:
1. Independent (autonomous) heating of spaces and water with private 200 lt boiler (fuel and/or electric function).
2. Safety entrance door.
3. Air conditioning cabling in the living spaces and bed rooms.
4. Alarm cabling in all spaces.
5. Sound system cabling.
6. The lift serves the whole building starting from the basement.
General description of the 2nd floor
1. Apartment area : 114 m2
2. Store room in the basement of 4.20 m2.
3. Analogy of ownership in common spaces :43.56 m2.
4. Analogy of ownership on the plot : 266/1000.
5. Parking place, in the basement, of 10.12 m2.
The apartment includes the following spaces :
Hall.
Living and Dining room wit fireplace.
Separate kitchen..
WC and visitors cloak-cupboard.
Three (3) main bed rooms.
Two (2) bath rooms. The one of them serves privately the master’s bed room in relation to a walk-in wardrobe with extended mirrors. The second one serves the other two bed rooms.
Cupboard for linen in relation to the washing machine place. The floors of the living spaces and the bed rooms are made of oak.
Also, the apartment disposes the following :
1. Independent (autonomous) heating of spaces and water with private 200 lt boiler (fuel and/or electric function).
2. Safety entrance door.
3. Air conditioning cabling in the living spaces and bed rooms.
4. Alarm cabling in all spaces.
5. Sound system cabling.
6. The lift serves the whole building starting from the basement.
General description of the 3rd floor
1. Apartment area : 114 m2. (+ 5.00m2 on a between floor and ceiling level which might serve as a small library or office.
2. Store room in the basement of 4.20 m2.
3. Analogy of ownership in common spaces :61.96 m2.
4. Analogy of ownership on the plot : 278/1000.
5. Parking place, in the basement, of 10.12 m2.
The apartment includes the following spaces :
Hall.
Living and Dining room wit fireplace.
Separate kitchen..
WC and visitors cloak-cupboard.
Three (3) main bed rooms.
Two (2) bath rooms. The one of them serves privately the master’s bed room in relation to a walk-in wardrobe with extended mirrors. The second one serves the other two bed rooms.
5 m2 and 4.5 m2 spaces above auxiliary spaces for storage. The space of 5 m2 has height 1.75 m and can be functionally and aesthetically combined with the living room, be accessible with a small stair and be used as a small library or office.
Cupboard for linen in relation to the washing machine place. The floors of the living spaces and the bed rooms are made of oak.
Also, the apartment disposes the following :
1. Independent (autonomous) heating of spaces and water with private 200 lt boiler (fuel and/or electric function).
2. Safety entrance door.
3. Air conditioning cabling in the living spaces and bed rooms.
4. Alarm cabling in all spaces.
5. Sound system cabling.
6. The lift serves the whole building starting from the basement.
TECHNICAL HIGHLIGHTS
The building is built on rocky ground.
The Antisismic study is based on Q = 1.5 whereas the regulations allow up to Q = 3.5.
The concrete steel rods are produced by Thessaly Steel Mill.
The concrete has been processed with CERESIT drying agent.
The building’s strength study has been carried out by ERGOSET, an independent supplier.
The building bricks have been supplied by VAVOULIOTIS.
The walls are enhanced with SENAZ.
The third floor walls, over three meters high, are enhanced with double SENAZ layers.
In-wall electrical installations are wire-mesh strengthened.
The building’s exterior surface is insulated with STYROFOAM of 5 cm thickness.
Three layers of TITAN Intermix coating are covering the walls.
Internal and external doors, windows and other openings are supplied by DORAL Company.
The building’s elevators (hydraulic for 5 floors) are manufactured by KLEEMAN
Breakdown of the Total Areas for each (4) Apartments
Elevated Ground Floor: 2.90m from the pavement are included the following:
1.Total Covered Area: 157.49 m²
2.Portion of the Plot: 203/1000
3.Front Garden: 18 m²
4.Back Garden: 27 m²
1st Floor are included the following:
Total Covered Area: 171.66 m²
Portion of the Plot: 253/1000
2nd Floor are included the following:
Total Covered Area: 171.66 m²
Portion of the Plot: 266/1000
3rd Floor are included the following:
Total Covered Area: 199.56 m²
Portion of the Plot: 278/1000
Total Building Covered Area: 700,37 m²
Important Note: The Apartments are VAT EXEMPT
PRICING and Total Covered Areas of each Four Apartments
1. The elevated Ground Floor Apartment (which is 2,90 meters from the pavement), are included the following:
1. Total Covered Area: 157,49 m²
(Apartment: 105.38 m² + Storage: 4.20 m² + Parking: 10.12 m² + Communal Areas: 37.78 m²)
2. Portion of Plot: 203/1000
3. Front Private Garden Area: 18 m²
4. Back Private Garden: 27 m²
Price: 350.000 €
Discounted 338.000 Euros
2. The 1st Floor Apartment includes the following areas:
1. Total Covered Area: 171.66 μ2 m²
(Apartment: 113.77 m² + Storage: 4.20 m² + Parking: 10.12 m² + Communal Areas: 43.56 m²)
2. Portion of Plot: 253/1000
Price: 412.500 €
Discounted 399.000 Euros
3. The 2nd Floor Apartment includes the following areas:
1. Total Covered Area: 171.66 m²
(Apartment: 113.77 m² + Storage: 4.20 m² + Parking: 10.12 m² + Communal Areas: 43.56 m²)
2. Portion of Plot: 266/1000
Price: 495.000 €
4. The 3rd Floor Apartment includes the following areas:
1. Total Covered Area: 199.56 m² [Apartment: 113.77 m² (+ 5.00 m² Attik, Library, Office)
Storage: 4.20 m² (+ 4.50 m² storage attik) + Parking: 10.12m² + Communal Areas: 61.96m² ]
2. Portion of Plot: 278/1000
Price: 575.000 €
Important Note: The Apartments are VAT EXEMPT, therefore, there is a 3% Transfer of Title Deed.










